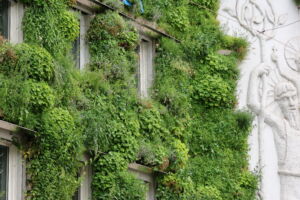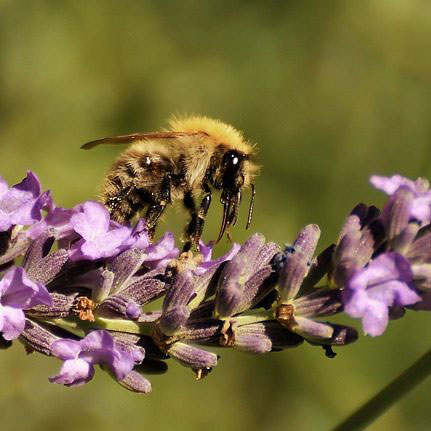Technology
The greening building sector differentiates between green roofs, green and living walls and indoor space greening systems. Find out what designs are available and what technology to use for your project.
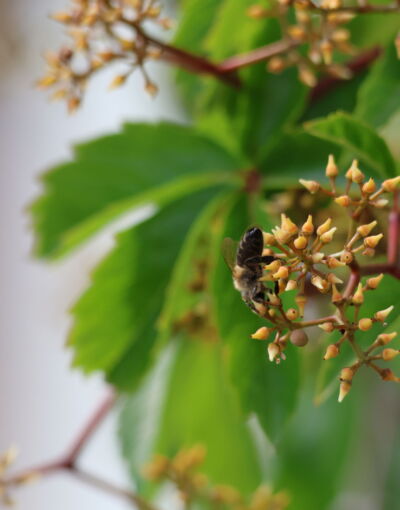
GREEN ROOFS
Most cities have many roof areas suitable for green roofs that are lying vacant. Many modern detached family homes have flat roofs as well. We need to use this potential. Green roofs have many positive effects on the micro-climate, people and the environment: They promote the retention of rainwater and take pressure of the sewage system. During the summer months they help saving energy by cooling the building and improving the micro-climate. During the winter, they act as an extra layer of insulation. Green roofs increase the longevity of the roof sealing, as they protect it from UV radiation, temperature extremes and hailstone. Green roofs bind dust and air pollutants.
There are two types of green roofs. They differ in the height of the substrate, weight, function and which plants are being used; extensive and intensive green roofs:
Extensive green roofs
have a substrate height as low as 8 cm (3 inches) and have a low weight. Low growth plant species, often succulents, moos, herbs and grass dominate the vegetation. Extensive green roofs require little maintenance. As they are usually not used by people, they offer a valuable habitat for plants and animals.
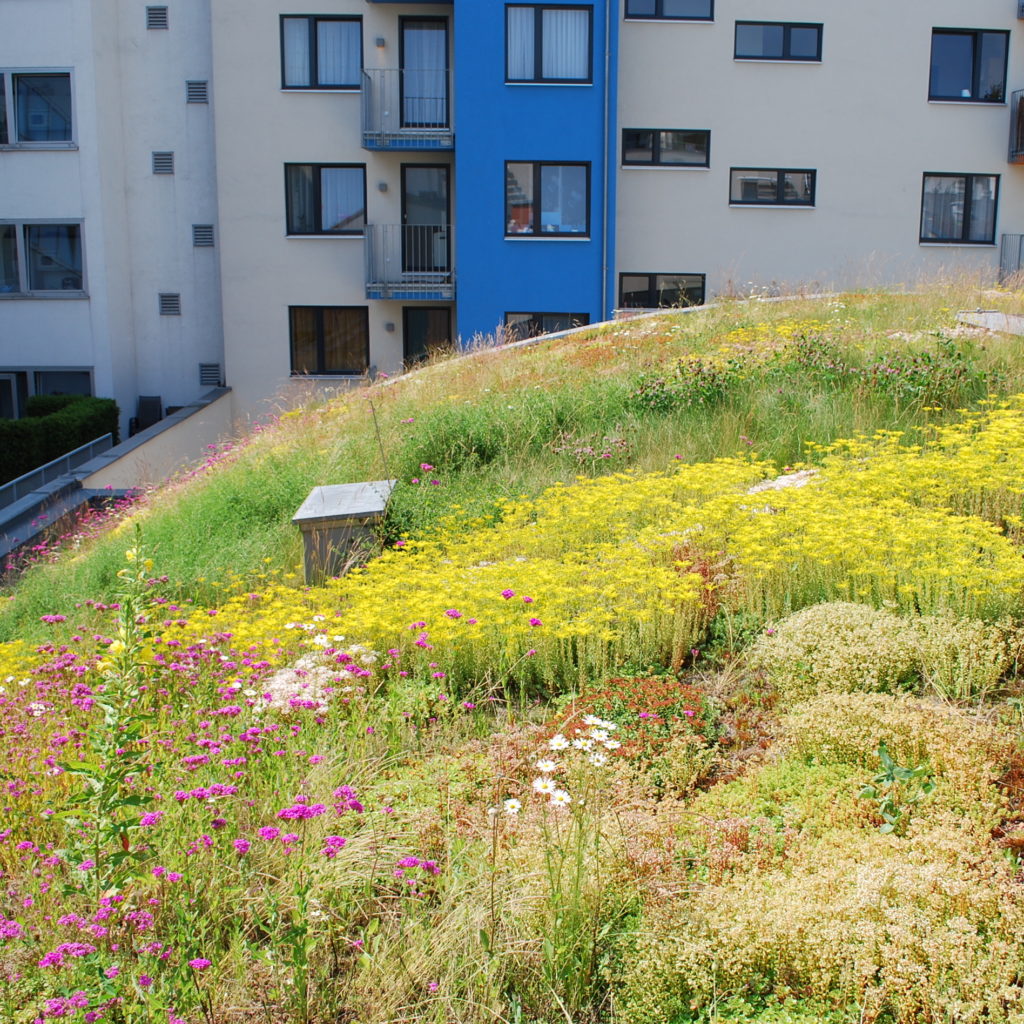
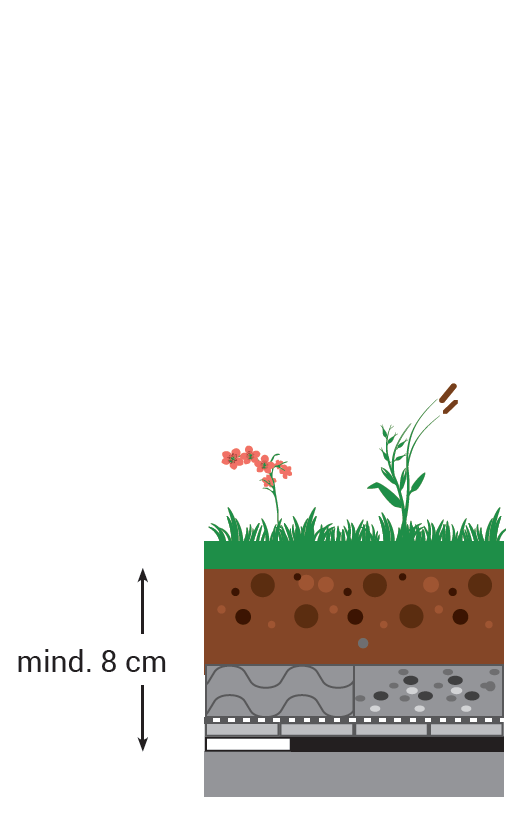
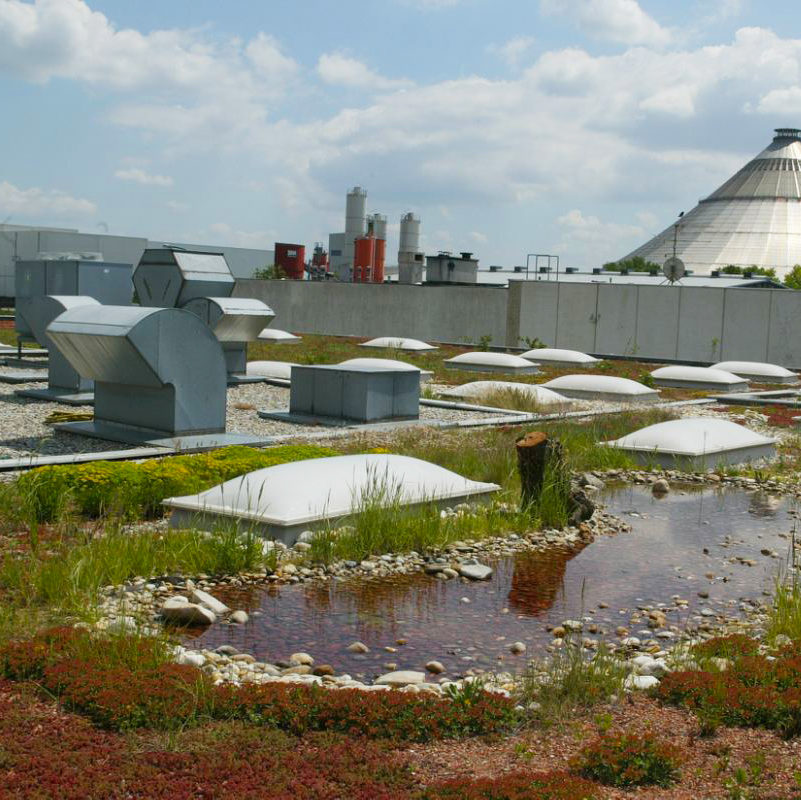
Intensive green roofs
These roofs have a substrate height of at least 20 cm and therefore have a greater weight. Depending on the substrate height, nearly all types of plants can be planted. This including trees that need at least a substrate height of 80 cm (2.5 feet), assuming they can be protected from the wind. An intensive green roof can take on all the functions of a garden. It needs appropriate care and maintenance and watering. Intensive green roofs are used by people, for example for recreation, sport or growing vegetables.
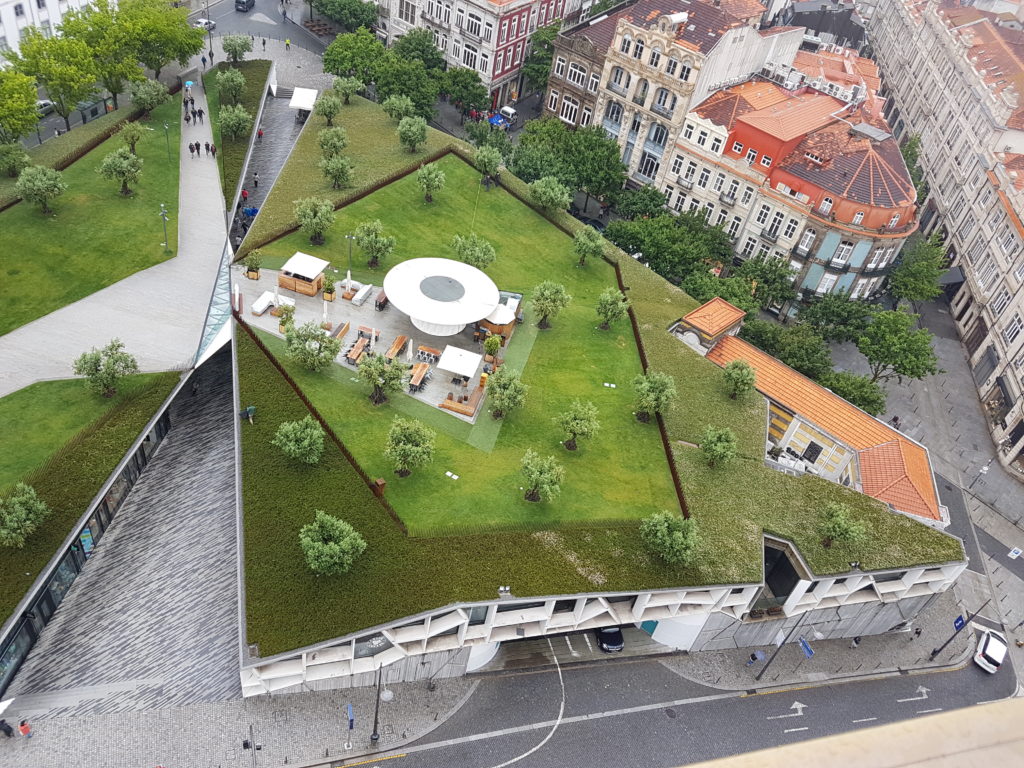
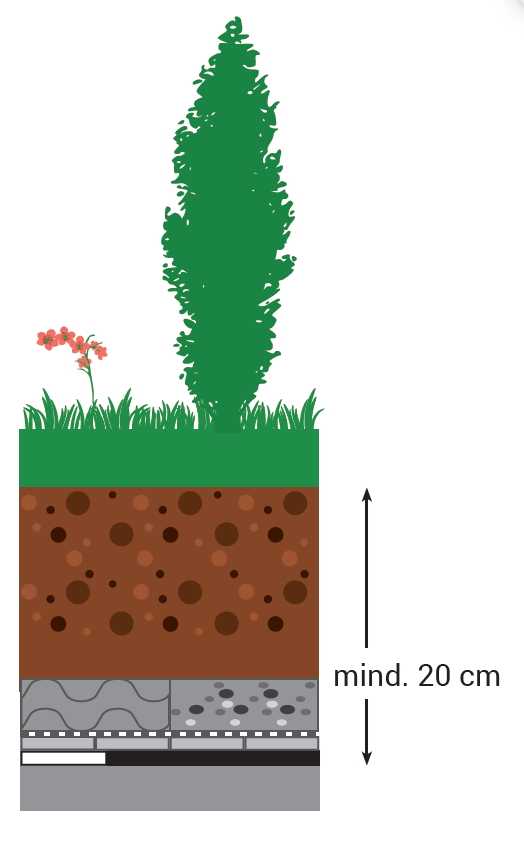
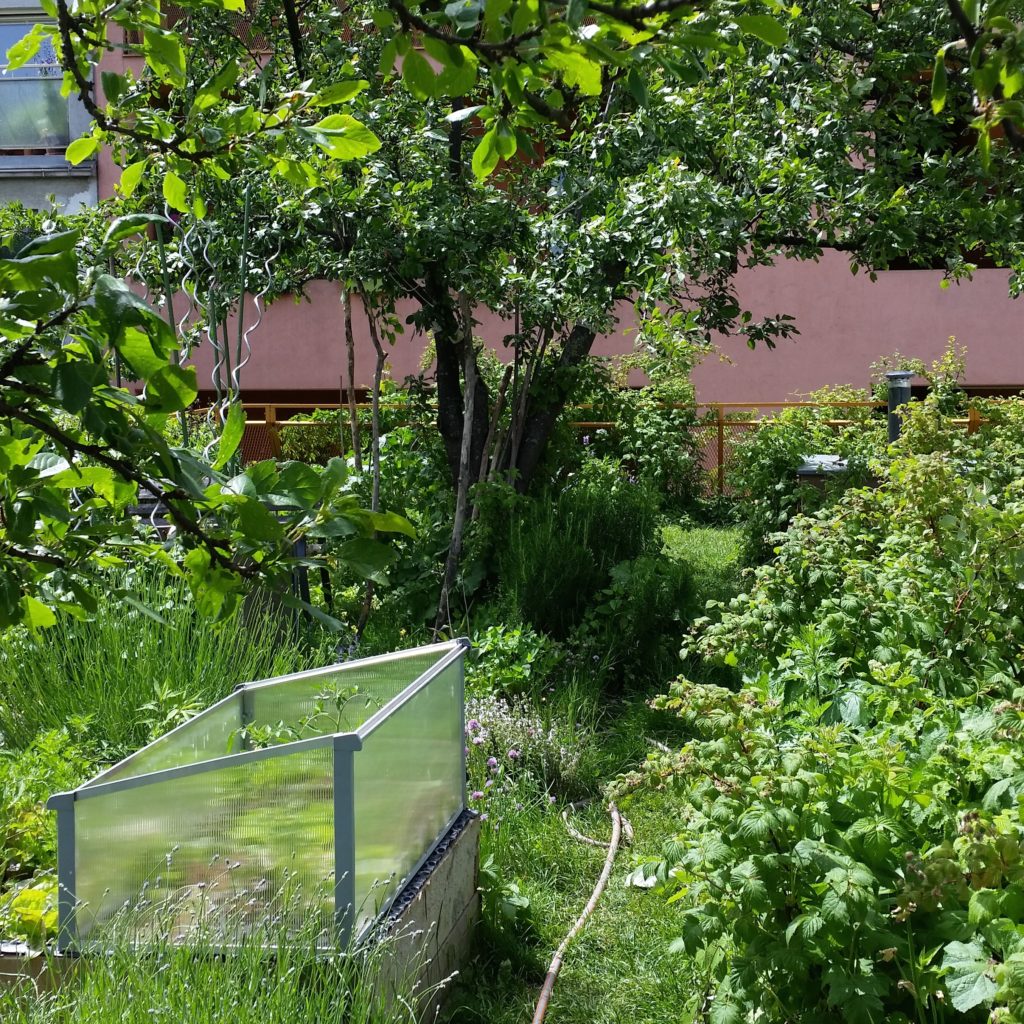
By the way: You can find up to 30 species of wild bees on an intensive or semi-natural green roof.
Roofs with a slope of 1,8 % (1°) up to 58 % (30°) can be greened. Roofs with a slope of more than 9 % need measures to prevent substrate erosion and slippage of the root protection and sealing layer. Roofs with a slope of more than 26% need measures to protect the erosion and slippage of the whole green roof. Greening a roof above a slope of 58% needs special construction measures and should definitely be installed by a professional company.
The following roofs can be greened:
Cold roofs – aerated twin-skin constructions, where the upper skin can carry the weight of the green roof
Single-skin constructions without insulation
Warm roofs – single skin constructions with insulation layer below the sealing layer
Reverse roofs – single-skin constructions with the insulation layer above the sealing layer
Vegetation: This varies from ground-covering succulents to shrubs and trees depending on the substrate height of the green roof. The roof can be greened by planting shoots, potted plants, plants with root balls, pre-cultivated mats of plants or turf.
Substrate and vegetation layer: This serves as a space for the plant roots and the store water and nutrients. Substrates that comply with standards contain mineral-based, open-pored loose materials, such as hart burned carbon, foamed clay or recycled brick chippings. These are mixed with a varying proportion of organic substrate (such as quality-assured compost).
Filter layer: This layer separates the vegetation layer from the drainage layer and prohibits the silting up of the drainage layer by fine particles from the vegetation layer. It contains a geotextile that can be penetrated by plant roots and is water-permeable.
Drainage and storage layer: This layer serves the storage of surplus water and contains of minerals (recycled).
Protection layer: This layer protects the existing roof sealing from damage during the construction phase and beyond.
Additional root penetration protection layer: this layer is not required if the existing roof sealing is already root penetration protected
Roof sealing: This layer always needs to be compliant with standards and root penetration persistent.
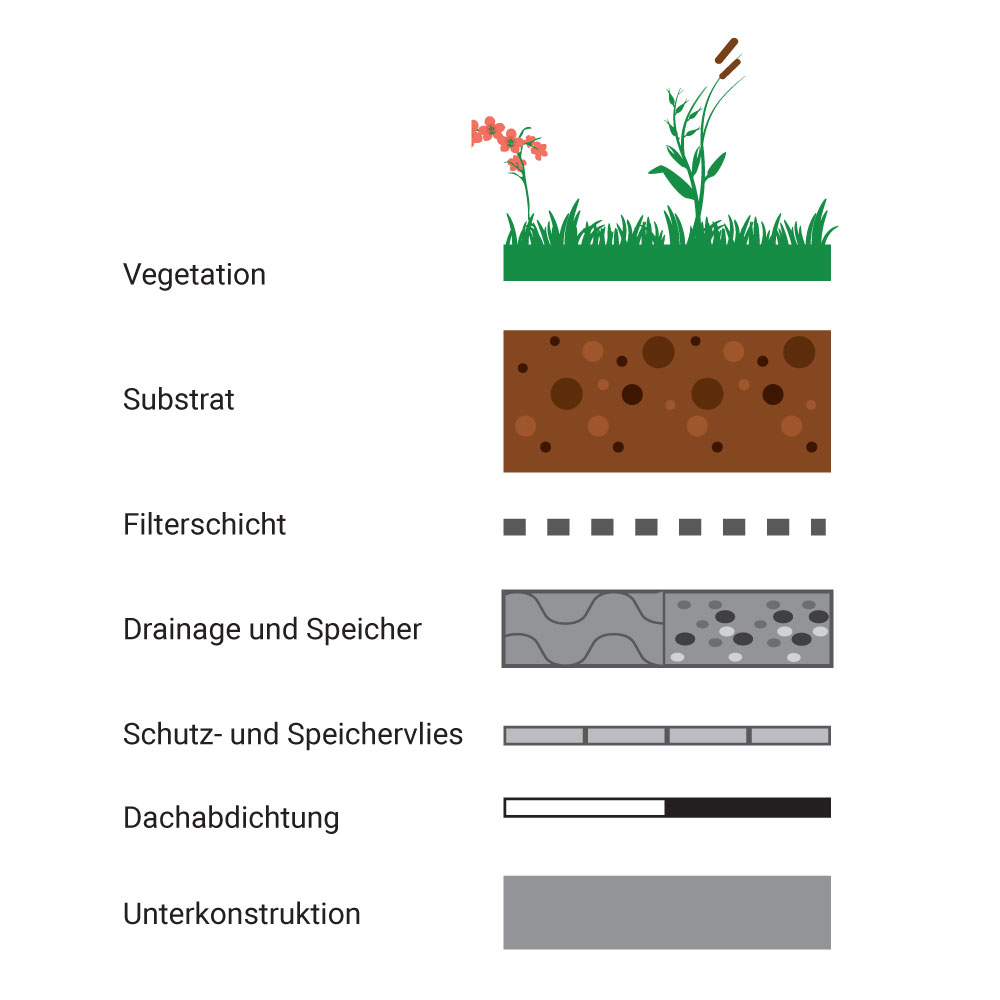
Green roofs always have multiple layers with different functions. The substrate can also perform as the water storage and drainage function.
Using slippage and push protection, you cannot just green flat roofs, but also roofs with a slope. Gravel strips and the drainage elements are further important parts of the roof. A root penetration protection is mandatory.
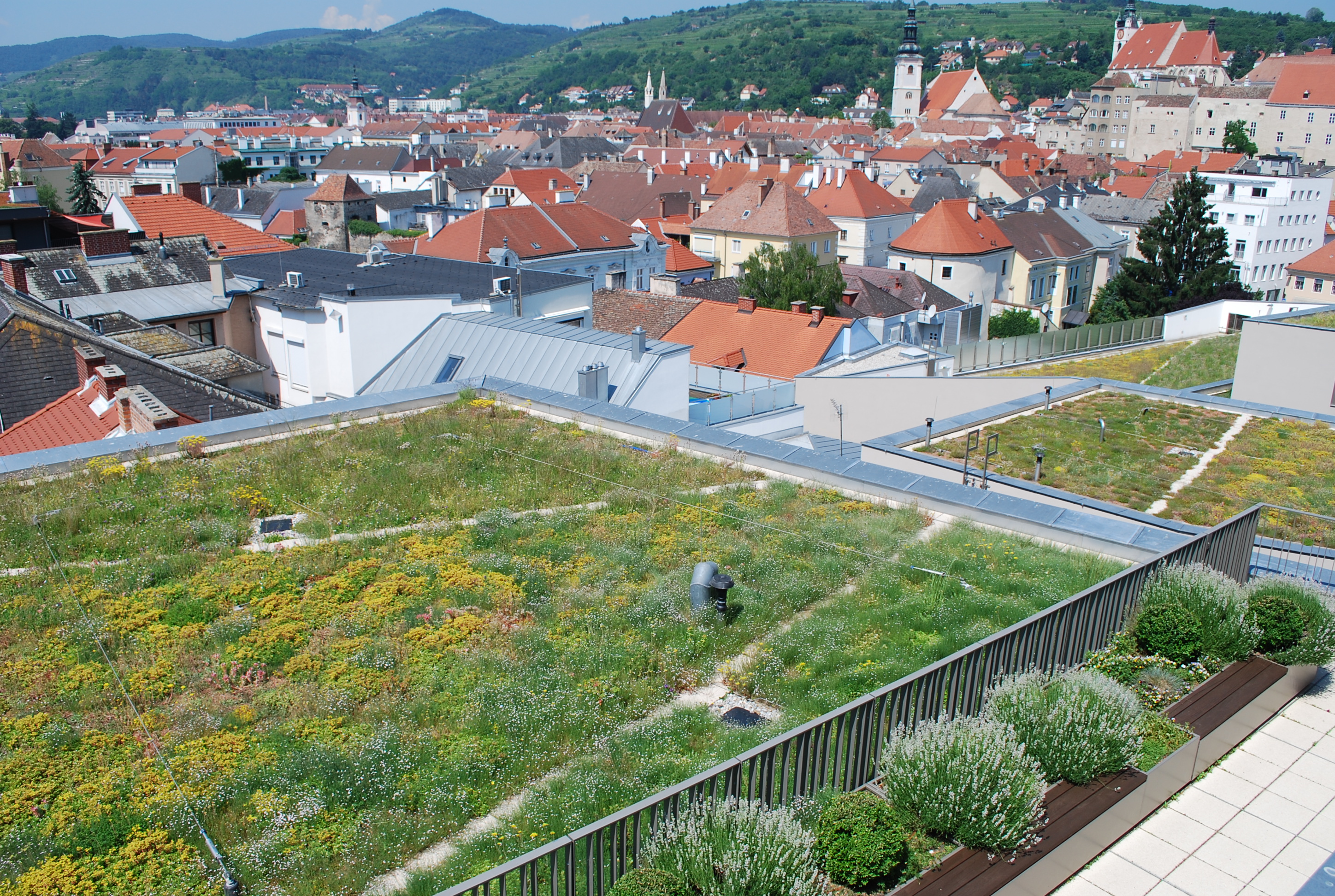
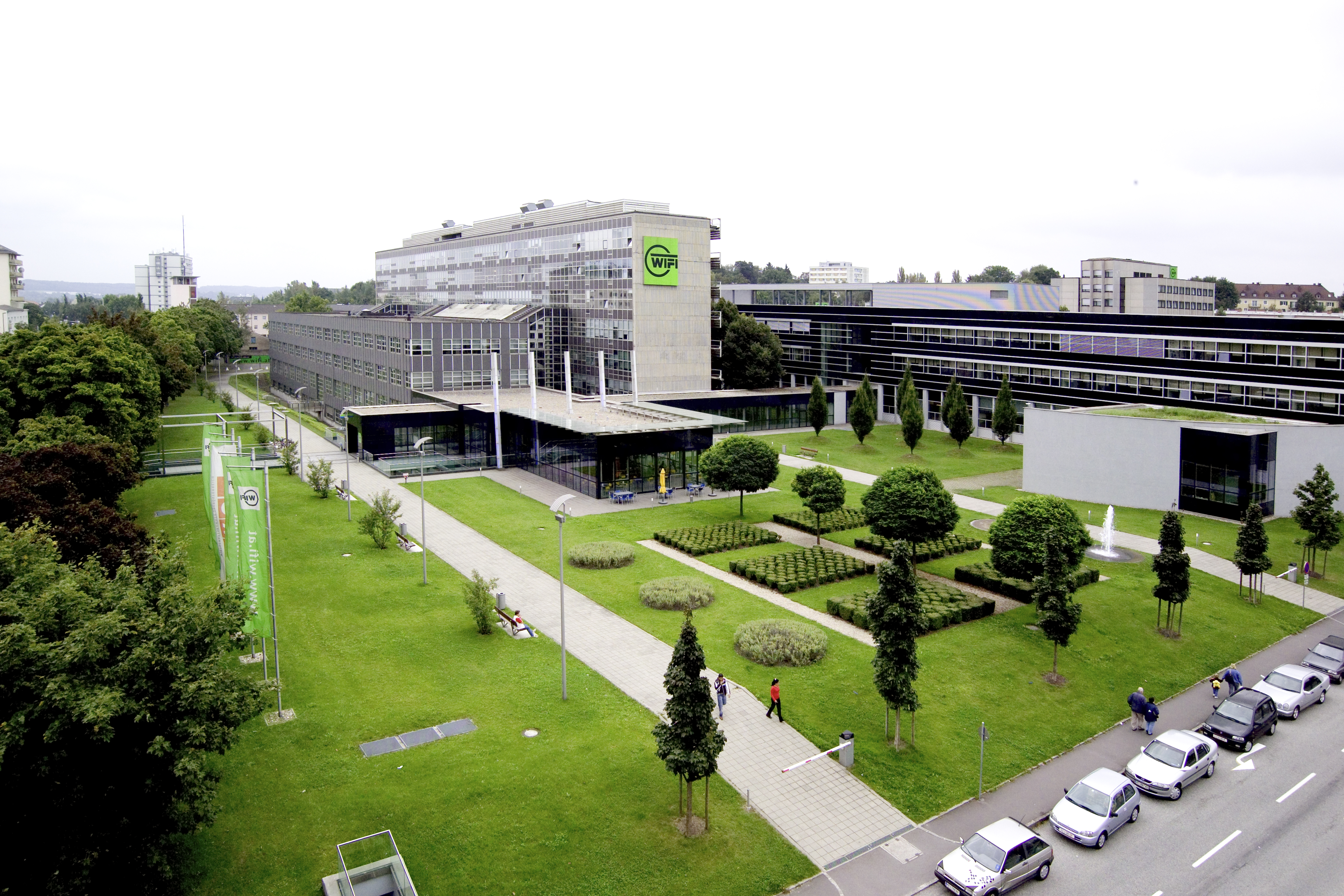
Green roofs as a system are similar to a plant pot and need a lot of nutrients, especially during the establishment phase. So, don’t forget to fertilise your green roof!
A solar green roof, also called biosolar roof, is a combination of photovoltaic panels and a green roof. The integrated mounting solution allows the substrate and vegetation to provide the ballasted installation mechanism. This eliminates the need to penetrate the waterproofing to secure the mounting units directly to the roof itself.
Solar green roofs have been implemented in various ways for decades. This combination has special advantages:
- increased efficiency of the solar system
- increase in biodiversity
- protection of the water proof layer from thermal and mechanical stress
- point loads can be avoided
The solar panels can be arranged in various combinations, enabling a multifunctional use of the available surface. Depending on the space to be used and the desired function of the green surface, the arrangement of the technology can either be side by side, above of each other (starting with a distance of 20 cm) or vertically arranged (bifacial).
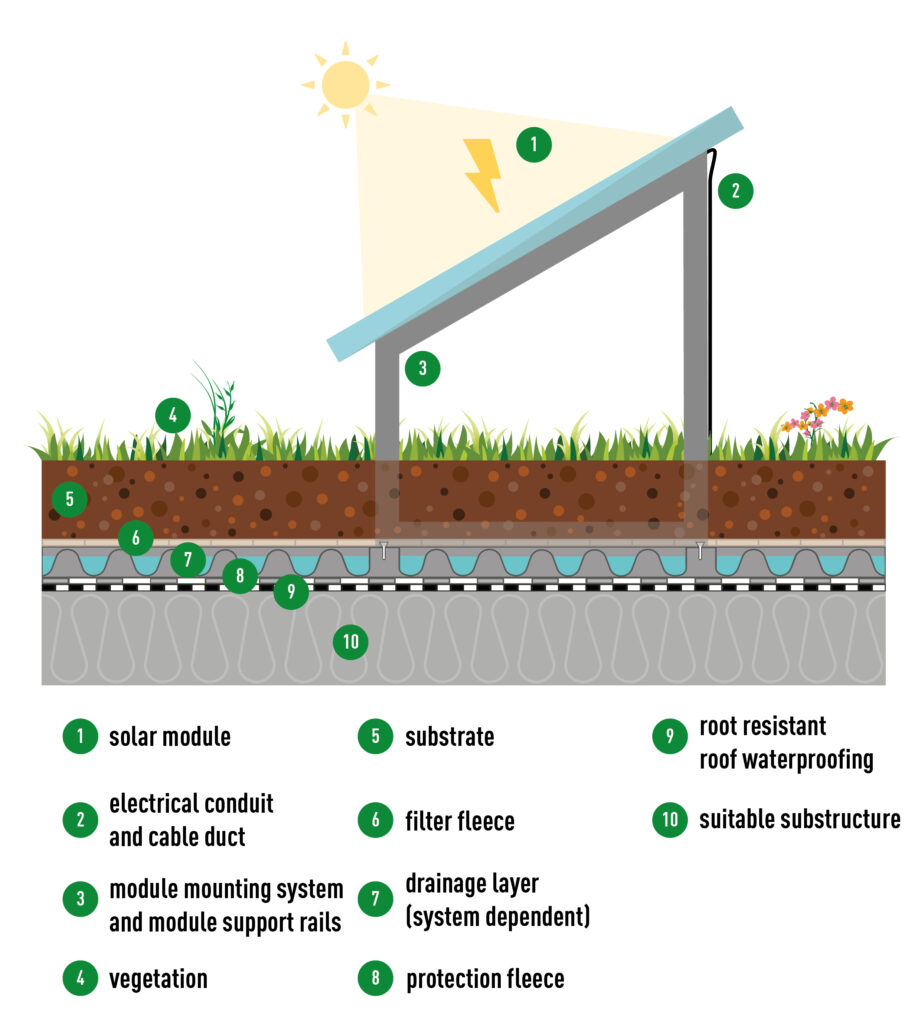
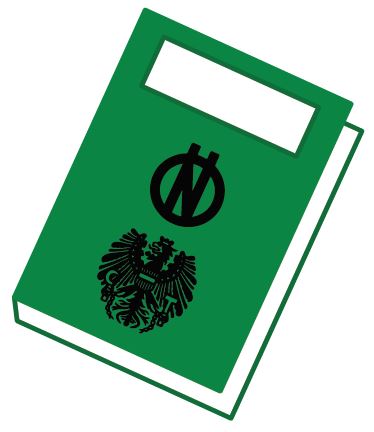
Greening roofs in Austria is governed by the standard ÖNORM L1131 – Dachbegrünung (green roofs) as defined by the Austrian Standards Institute (ASI). System solutions are certified by the Greening Building Association (VfB), products can get the green roof quality mark. In addition, there are several freely available supporting guideline documents for the planning, delivery and maintenance of green roofs.
GREEN AND LIVING WALLS
There are different types of greening walls. The basic differentiation is between ground–based or soil-based systems (also known as green facades) and wall-based systems (also known as green and living walls or vertical greening). In addition, there is greening using climbing plants and planting shrubs, grasses and herbs into the green and living wall.
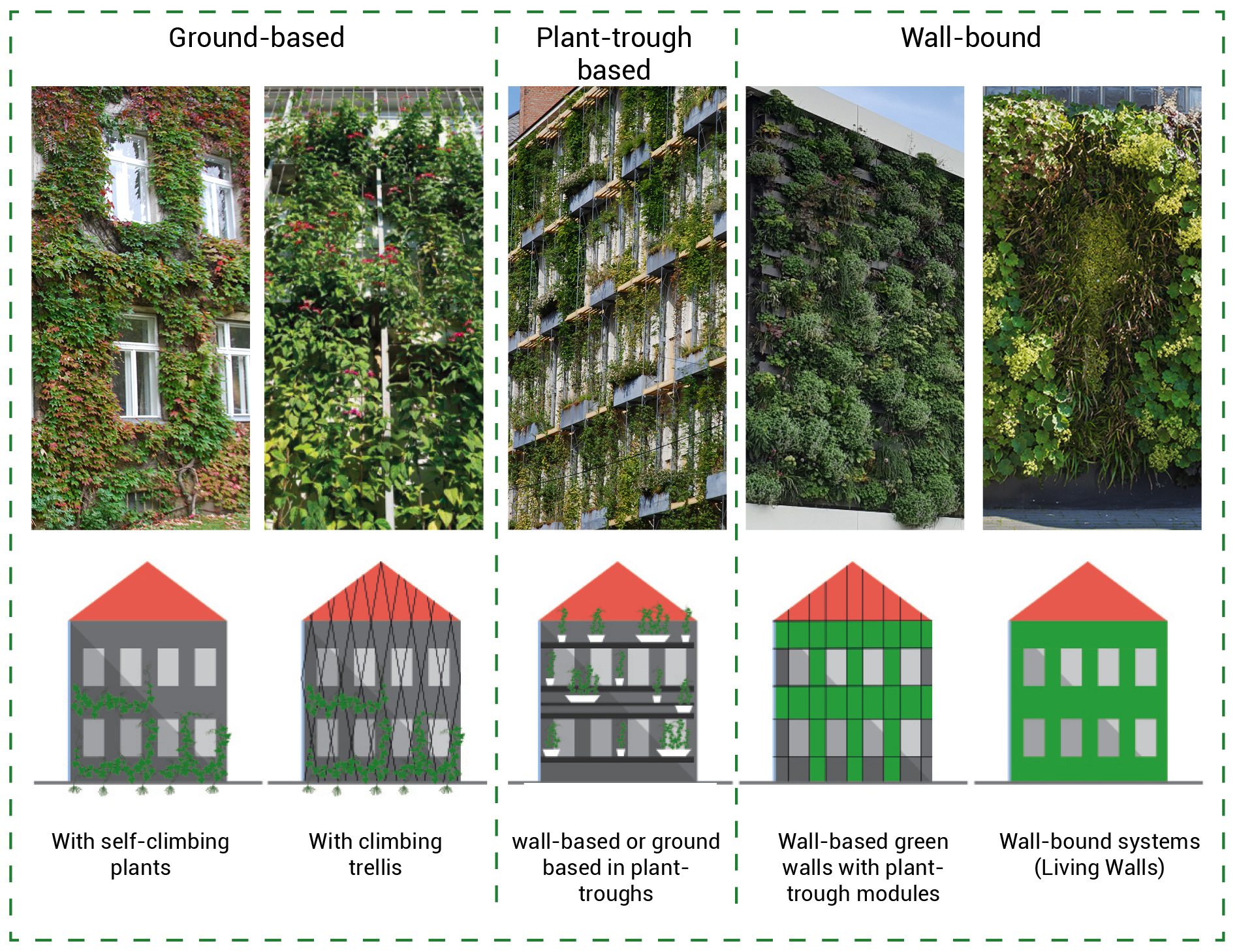
Categories of climbing plants based on growth types

There are self-climbing plants, such as Virginia creeper that do not need a climbing trellis. Other plants need a climbing trellis or other support. Depending on the climbing strategy of each plant and the nature of their adhesion ability, different climbing supports can be used.
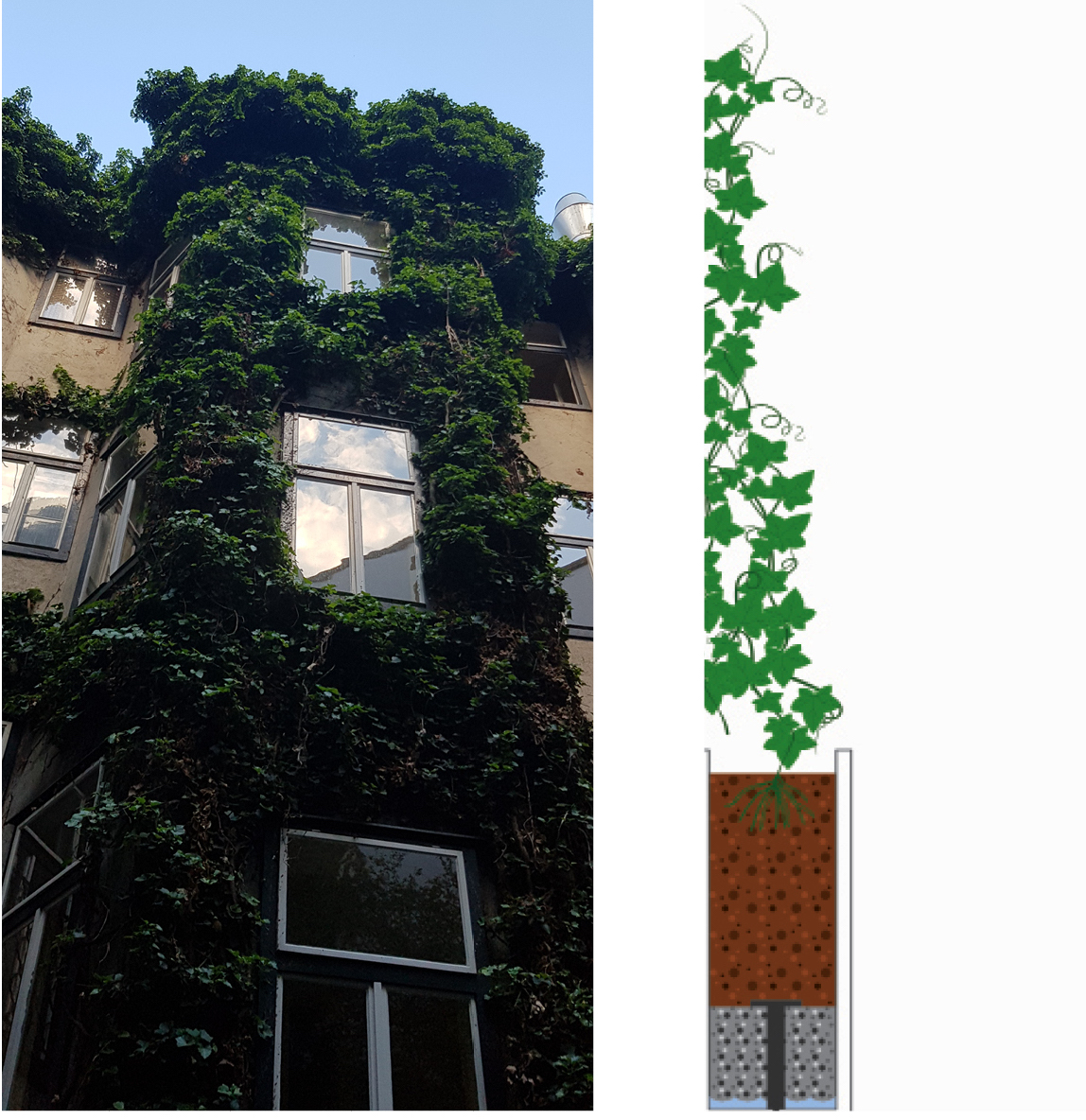
Big plant troughs for greening facades have similar requirements to green roofs regarding longevity and structural stability of the substrate. They are built up layer by layer. Water storage helps saving water. There are over 20 types of suitable climbing plants. Some of these can grow up to 30 m tall.
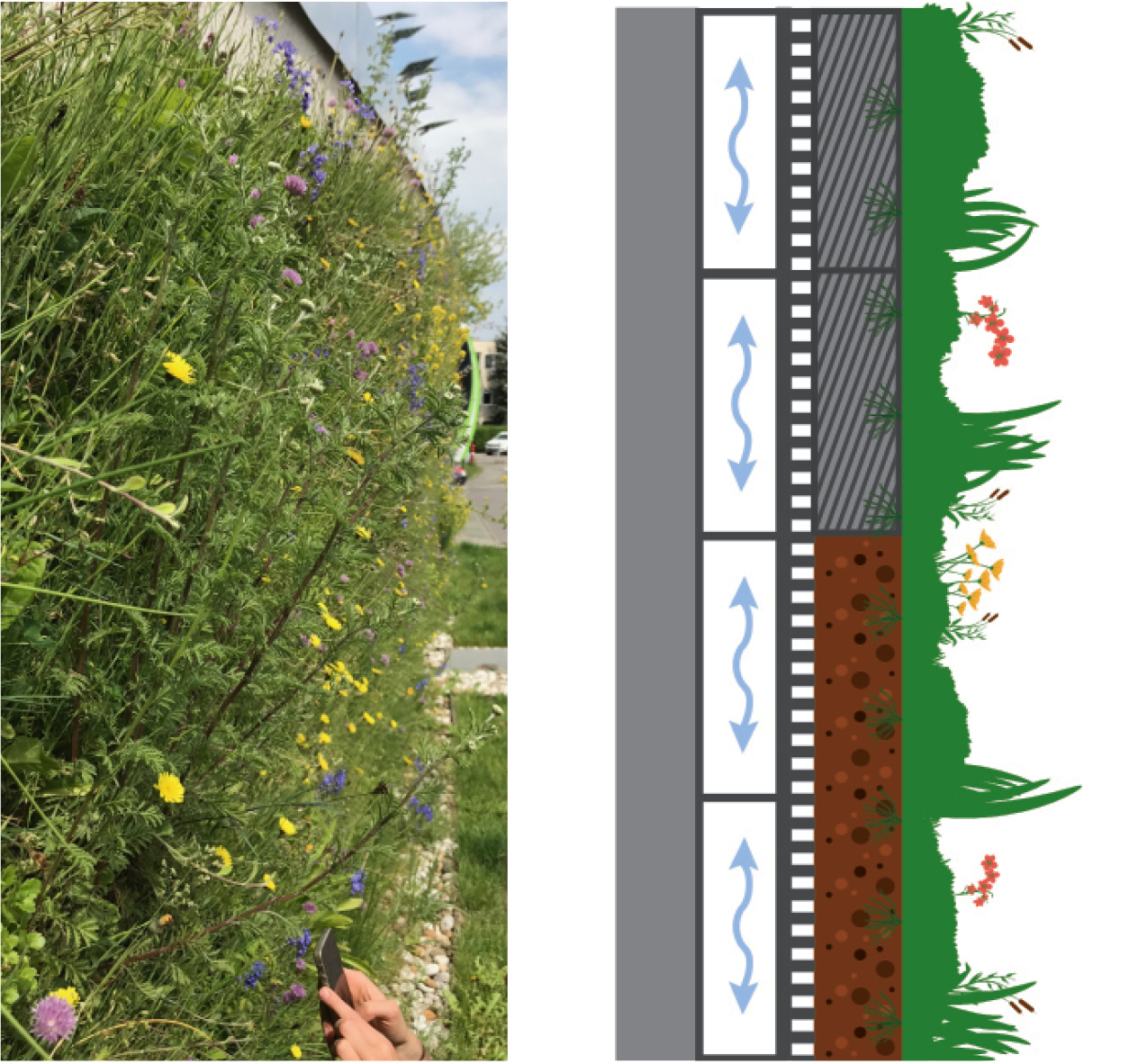
Green and living walls nearly always have an automated irrigation and nutrient supply system and offer many visual design options. They are installed in front of the existing facade with an air circulation system between the existing façade and the green wall. The system does not need to be in contact with the ground and provides insulation to the building.
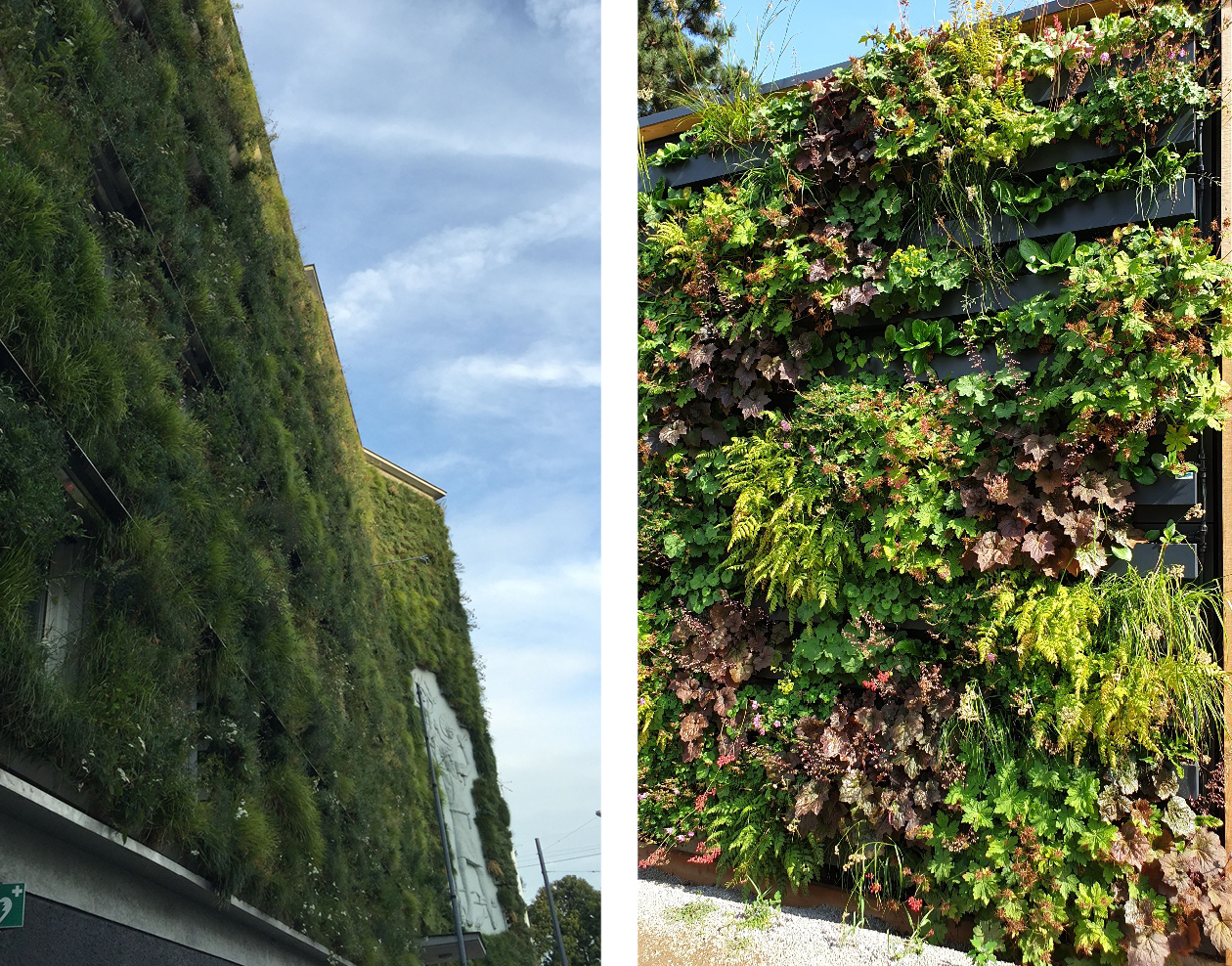
Using sensors and artificial intelligence control systems, green and living walls can be supplied with water and nutrients in a precise way. Elements carrying water are always detached from the building.
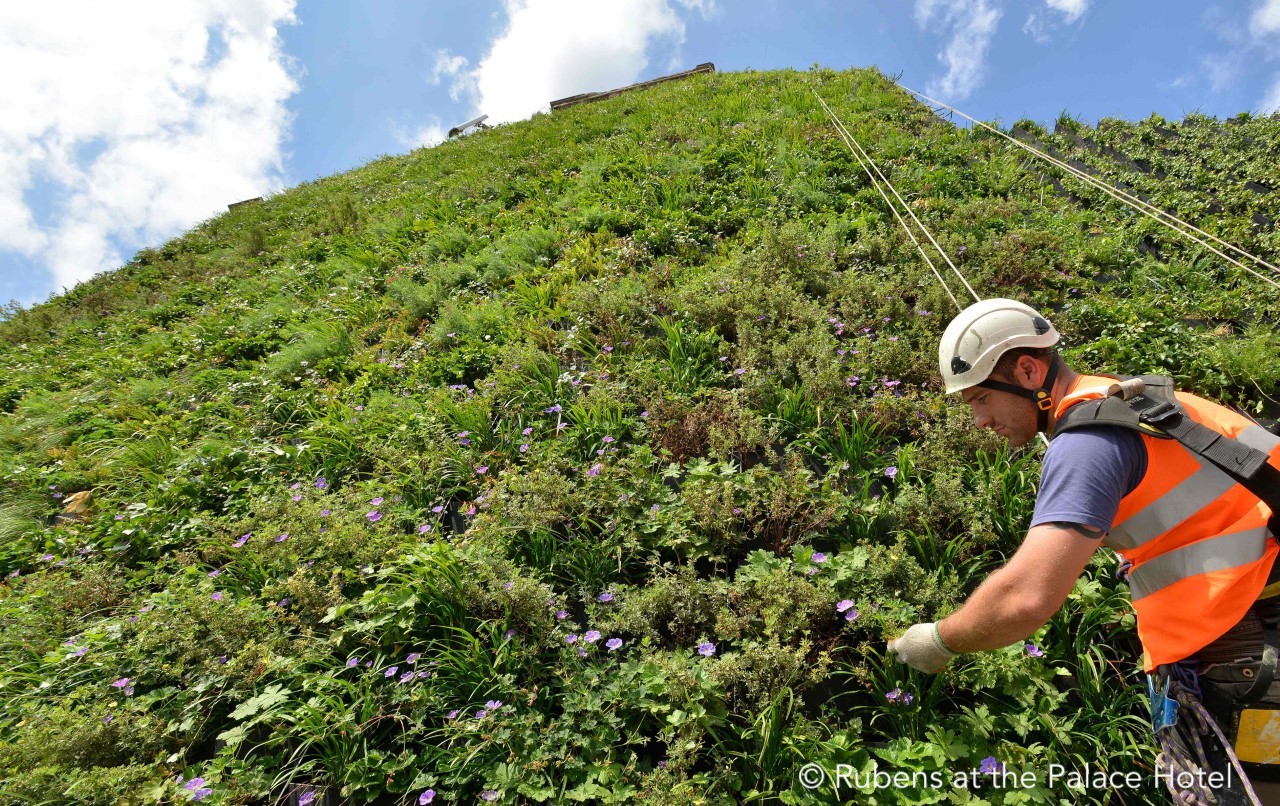
Depending on accessibility and the height of the green and living wall, access for care and maintenance uses lifting devices or mountain climbing techniques. Plants are cut back and fertilised where necessary.
Greening facades in Austria is governed by the standard ÖNORM L1136 – Vertikalbegrünung im Außen (greening facades) as defined by the Austrian Standards Institute (ASI). ÖNORM L1136 defines constructions, maintenance, service and care of greening facades and the usage of building materials and plants.

THE INDOOR LIVING WALL
Vertical indoor greening provides many functions and benefits. They improve the room air conditioning. The humidify the air, bind dust, reduce noise and offer design or space-defining structures. In addition, there is visual enhancement and an increased wellbeing of people. People feel better in a green working and living environment, are more productive and can relax better.
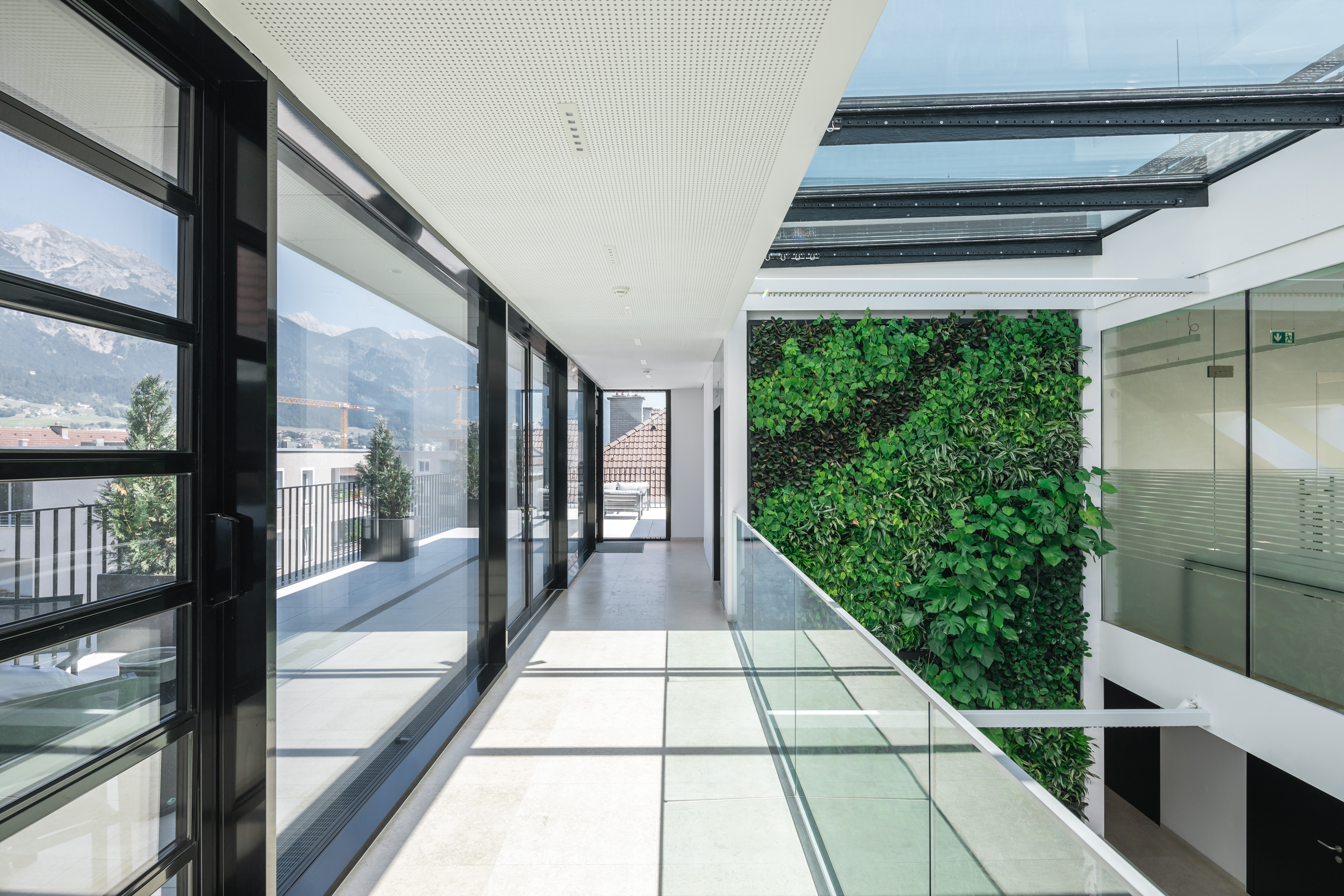
Every interior green wall is targeted and tailored towards the specific environment. Function and use of the room, lighting, room temperature and air humidity are assessed to ensure a professional greening.
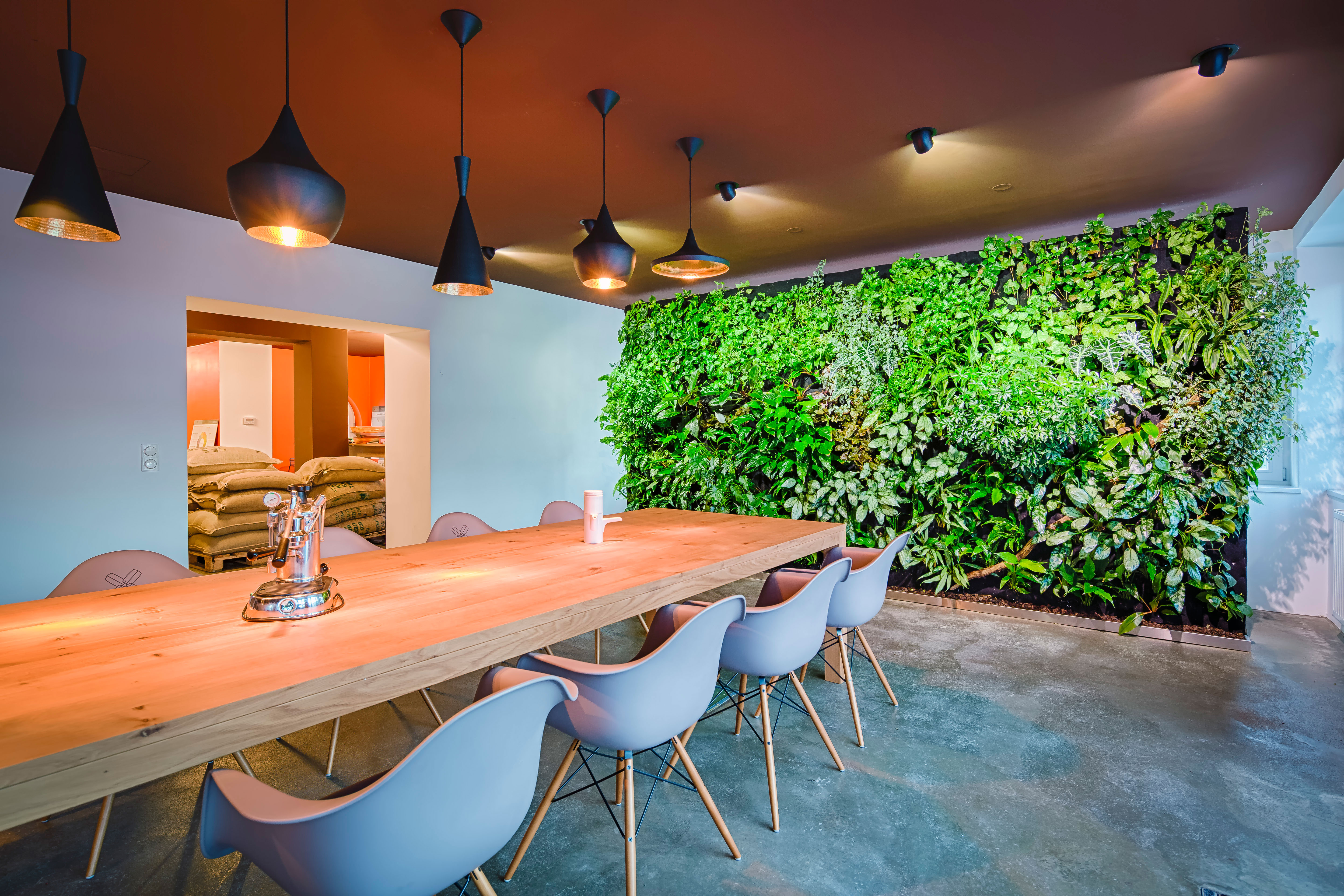
Suitable plants include devil’s ivy, peace lily, dragon tree, philodendron, spider plant or dwarf umbrella tree.
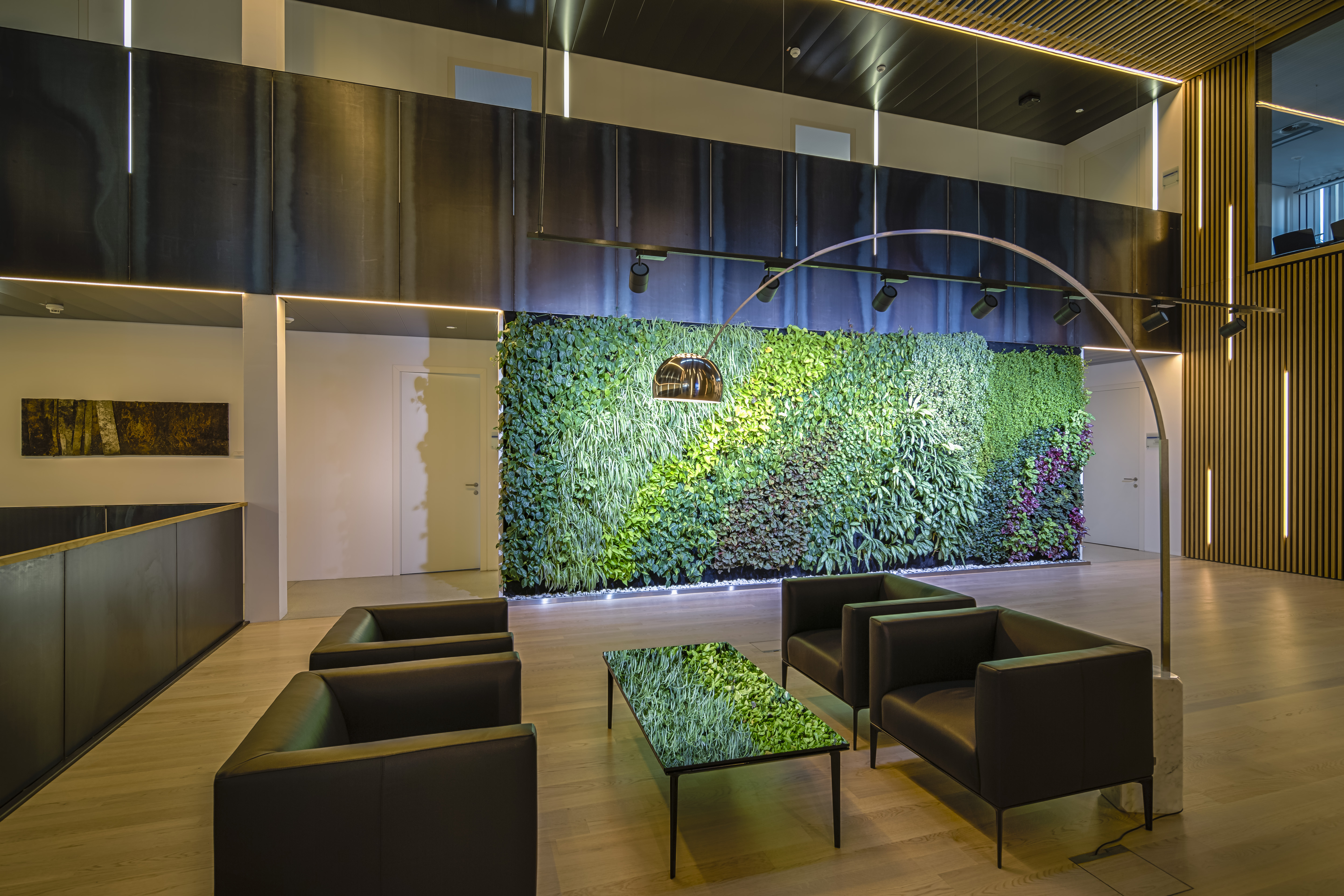
Using specifically selected plants with different leaf colours, living walls can be designed to create individual patterns or even logos or words.
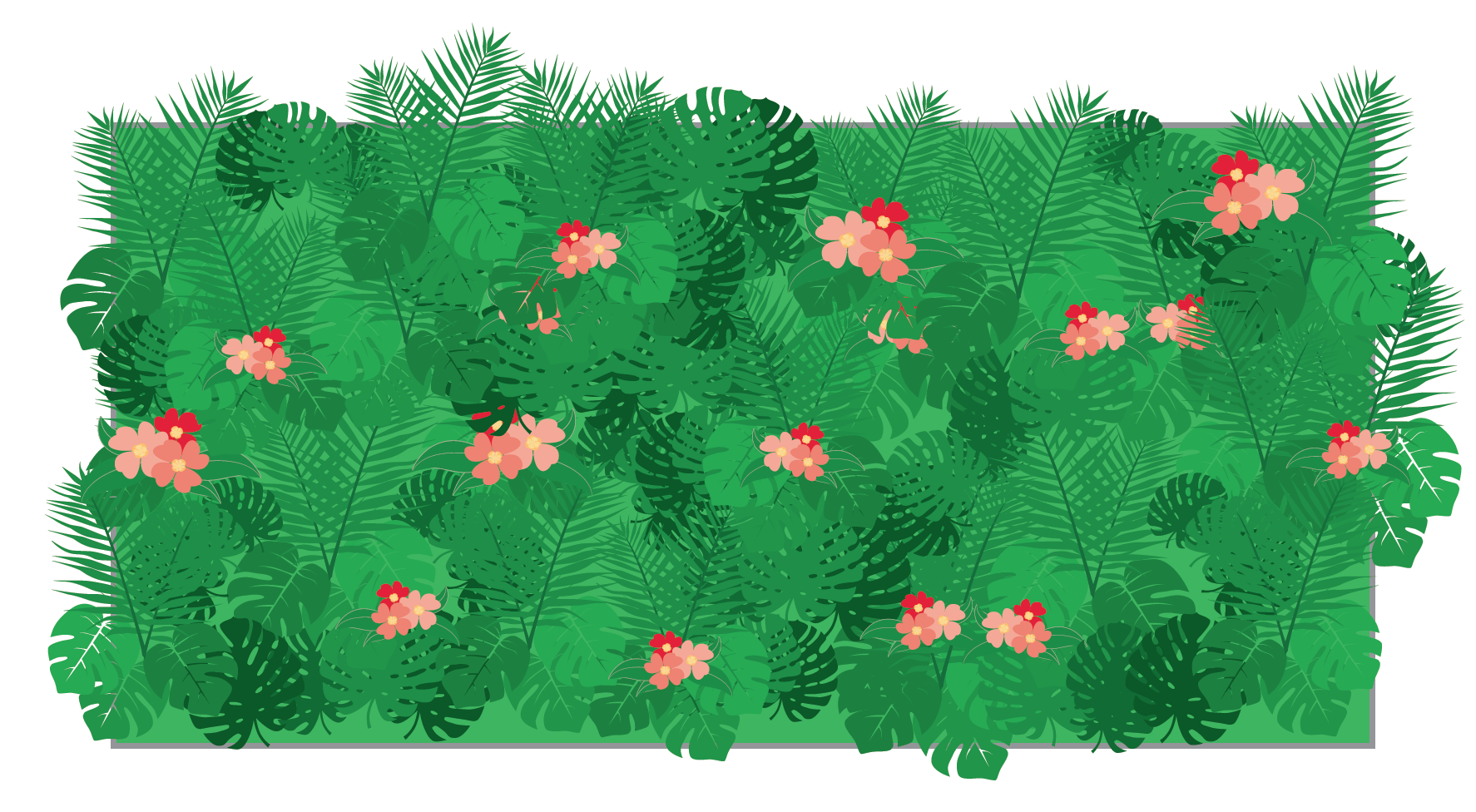
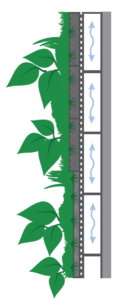
Walls in interior spaces are usually greened with tropical evergreen plants. They nearly always have an automated irrigation and nutrition system and offer many opportunities for visual design. The water supply can be provided by a tank or directly from the water mains.
Elements carrying water are always detached from the existing wall. Interior green walls are not exposed to extreme weather conditions and are therefore lighter and more translucent than the technology used for external green and living walls.
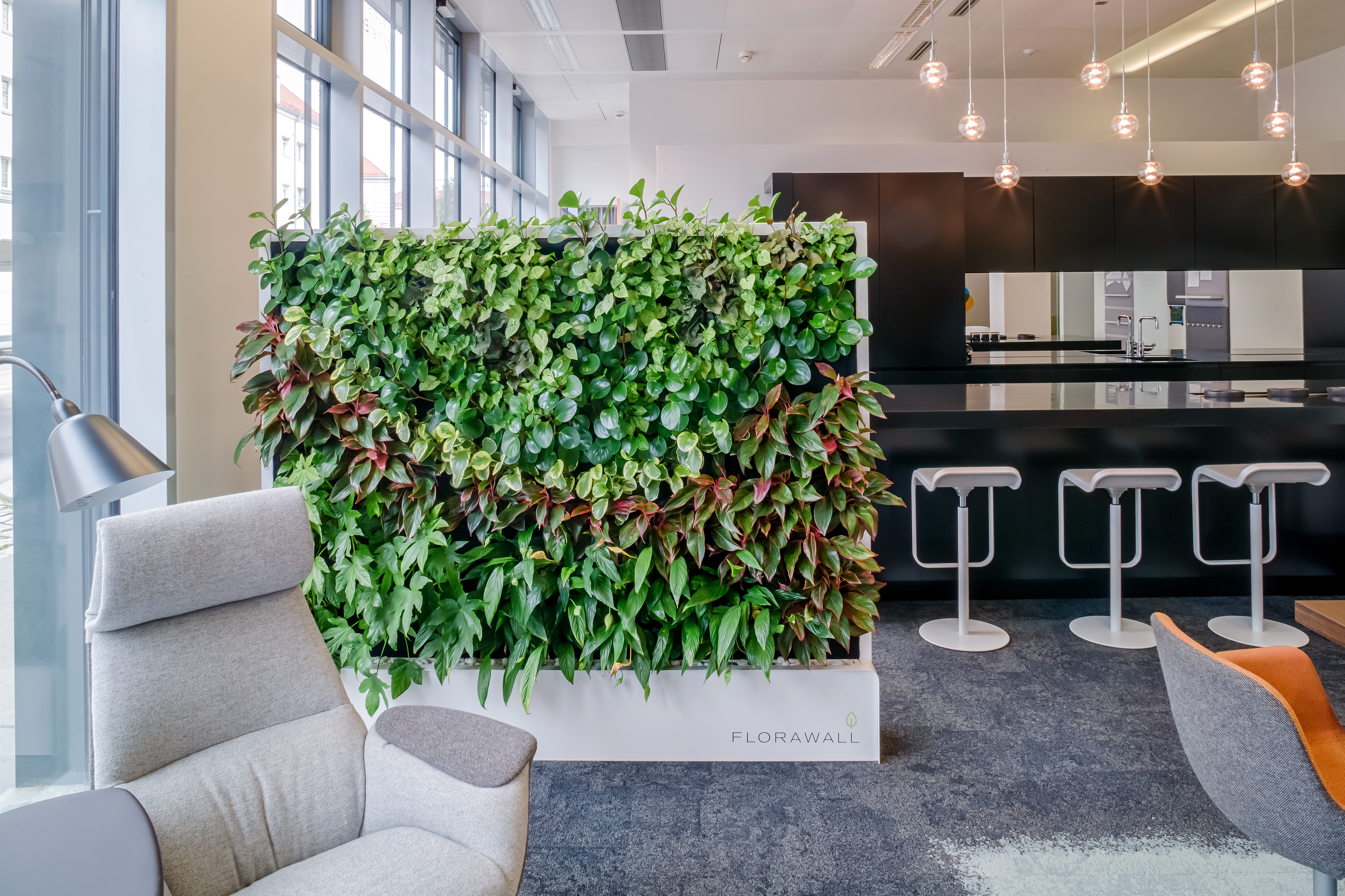
Interior green walls are free of soil and often build as a hydroculture. Some systems are hydroponic, that means they do not need any substrate at all.
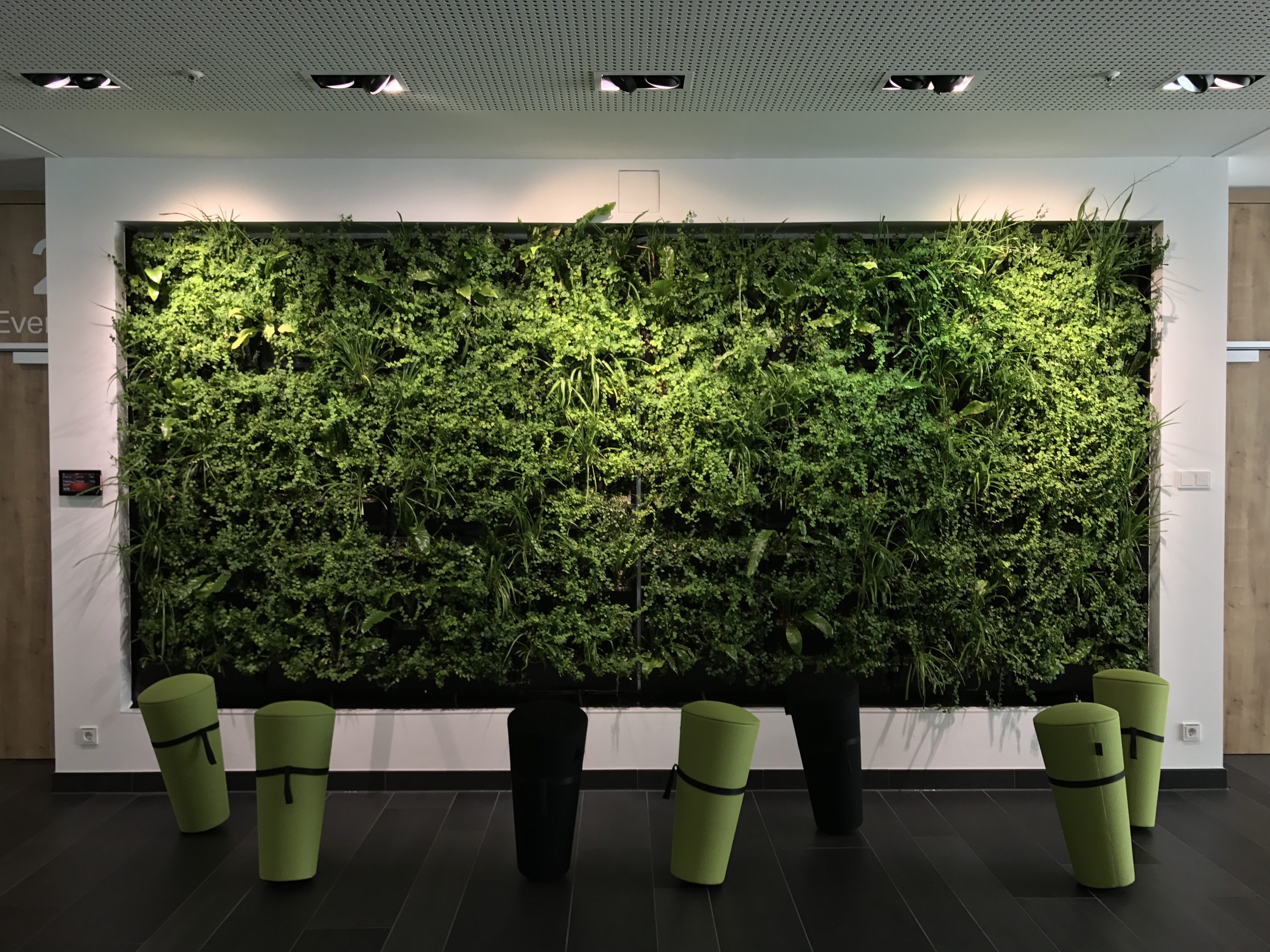
A light source of the right proportions, providing light for the plants, is particularly important. Plants have other light requirements than people. This means the right kind of illumination needs to be considered. Plants do not need dark phases as people do. Today, most plants in interior green walls are illuminated with LED lights.
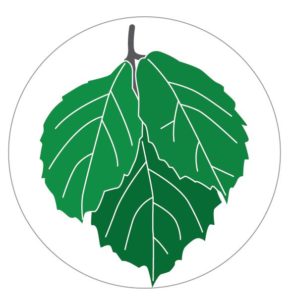
There are also climbing plants suitable for interior green facades, for example the chestnut wine. It can climb several floors upwards with the help of a climbing trellis.
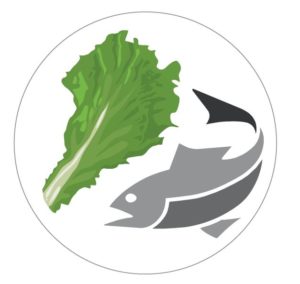
You can produce food in and around buildings, including vegetables, fish or mushrooms. The growing trend of vertical and urban farming will help to reduce the area needed for traditional agriculture in the future.
Greening of interior spaces in Austria is regulated by the standard ÖNORM L1133- Innenraumbegrünung (interior green walls) by the Austrian Standards Institute. In addition, there are freely available guides for the planning, implementation and maintenance of interior green walls.


